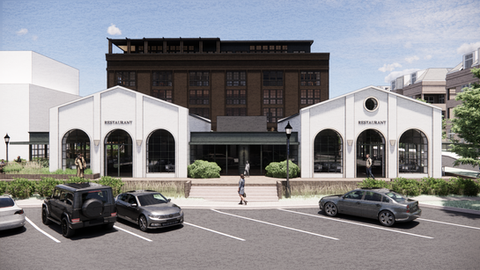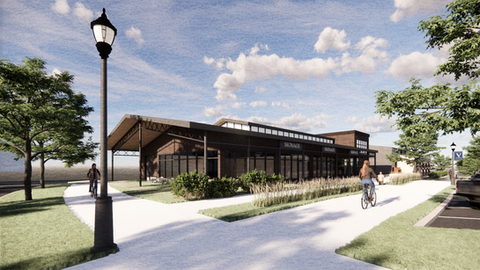Create Your First Project
Start adding your projects to your portfolio. Click on "Manage Projects" to get started
Victoria Downtown West
Neighborhood Design
2025
Victoria, MN
How does a small-town embrace change while preserving its identity. This project transforms 13.5 acres into a complete neighborhood—one that combines homes, businesses, parks, and civic space into a walkable district that extends and strengthens the identity of Downtown Victoria, Embracing the opportunities that come with growth while preserving it’s soul.
Victoria Downtown West expands the city’s downtown core with 13.5 acres of new housing, commercial, civic, and public space—designed as a walkable neighborhood that reflects Victoria’s small-town charm while responding to 21st-century growth.
Set on a hilly site adjacent to Steiger Lake Lane and within walking distance of Carver Park Reserve and the Lake Minnetonka Regional Trail, the plan takes full advantage of its terrain. A system of grand stairs, terraced parks, and internal walkways allow people to move easily between residential areas and the public-facing retail plaza. At the center, a mixed-use building provides flexible meeting rooms, HOA amenities, and a boutique hotel—blurring the line between neighborhood amenities and civic infrastructure.
The site introduces a range of housing types, from townhomes and multi-family condos to larger-format “Big Homes,” addressing the region’s demand for both downsizing and family-friendly options. Retail buildings—including restaurants and neighborhood-serving shops—frame the plaza and bring energy to the site’s southern edge.
Victoria Downtown West doesn’t replicate typical suburban patterns. Instead, it models a more intentional approach to city growth—one rooted in walkability, design character, and the belief that public and private space should work together to create belonging.



















